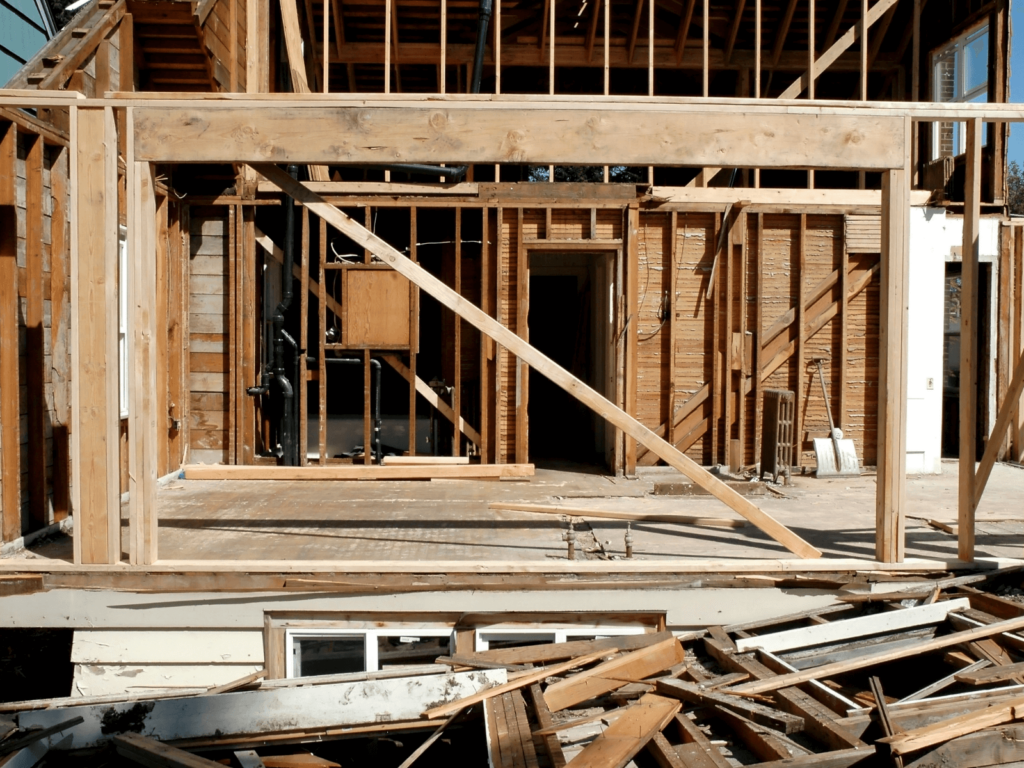Adding an Addition to Your Home: Enhancing Space and Functionality

As your family grows or your lifestyle changes, you may find that your current home no longer meets your needs. In such cases, adding an addition to your home can be a practical and exciting solution. An addition not only expands your living space but also provides an opportunity to customize and enhance the functionality of your home. In this blog, we will explore the various aspects involved in adding an addition to your home, from planning and design to construction and finishing touches. Let’s dive in and discover how you can transform your home into your dream space.
Assess Your Needs and Goals
Before embarking on an addition project, take the time to assess your needs and goals. Consider the following:
- Space Requirements: Determine the specific areas where additional space is needed, whether it’s an extra bedroom, a home office, a playroom, or a larger living area. Identify the purpose of the addition to ensure that it aligns with your current and future needs.
- Style and Aesthetics: Consider the architectural style of your existing home and how you want the addition to seamlessly blend in. Decide whether you want the addition to complement the existing design or make a bold statement with a contrasting style.
- Budget and Financing: Evaluate your budget and explore financing options. Understand the potential costs involved in the construction, permits, materials, labor, and any additional expenses that may arise during the project.
Planning and Design
Proper planning and design are crucial to the success of your addition project. Here are some key considerations:
- Consult with Professionals: Engage with an architect or a design-build firm specializing in home additions. They will assess your space, listen to your needs, and create a design that maximizes functionality and aesthetics while adhering to building codes and regulations.
- Permitting and Zoning: Research local building codes, regulations, and zoning restrictions. Obtain the necessary permits to ensure your addition meets all legal requirements. Professionals can assist you in navigating this process.
- Floor Plan and Layout: Work with your designer to create a floor plan that optimizes space utilization. Consider the flow between existing and new spaces and ensure that the addition integrates well with the rest of the house.
- Structural Considerations: Evaluate the structural impact of the addition on your existing home. Consult with professionals to ensure the addition is properly supported, and that electrical, plumbing, and HVAC systems can be seamlessly integrated.
Choosing Construction Methods and Materials
Selecting the right construction methods and materials will determine the quality, durability, and aesthetics of your addition. Here are some considerations:
- Construction Methods: Depending on your budget and time constraints, you can choose between traditional construction methods or prefabricated options. Traditional methods allow for more customization, while prefabricated additions offer a faster construction process.
- Material Selection: Consider materials that match the existing structure and create a cohesive look. This may include matching exterior finishes, roofing materials, and siding. Additionally, consider energy-efficient materials that can improve insulation and reduce long-term costs.
- Windows and Natural Light: Incorporate windows strategically to maximize natural light and create a sense of openness in the addition. Consider the orientation of the addition to optimize sunlight and views.
- Flooring and Finishes: Choose flooring and finishes that complement the style of your home and withstand the anticipated usage of the space. Options include hardwood, tile, laminate, or carpeting. Ensure consistency with the existing home or create intentional design contrasts.
Functional and Aesthetic Considerations
To make your addition truly special, consider both functional and aesthetic elements. Here are some ideas:
- Storage Solutions: Plan for ample storage within your addition to maximize organization and minimize clutter. Custom-built cabinets, built-in shelving, and functional furniture can help optimize space utilization.
- Lighting and Electrical: Incorporate a well-designed lighting plan that suits the intended use of each area. Consider task lighting in workspaces, ambient lighting for relaxation areas, and accent lighting to highlight architectural features.
- HVAC and Climate Control: Ensure that your addition is properly heated, cooled, and ventilated to maintain comfort throughout the year. Explore options like extending your existing HVAC system or adding separate units for the new space.
- Exterior Integration: Pay attention to the exterior aesthetics of your addition, ensuring it blends harmoniously with the existing structure. Consider landscaping, walkways, and outdoor spaces that connect the addition to the rest of the property.
Adding an addition to your home is an exciting opportunity to create a personalized space that meets your evolving needs. With careful planning, professional guidance, and attention to detail, you can transform your house into a dream home that accommodates your lifestyle. By assessing your needs, planning the design, choosing construction methods and materials, and considering both functionality and aesthetics, you’ll be on your way to successfully completing an addition project that enhances the space, functionality, and value of your home.
